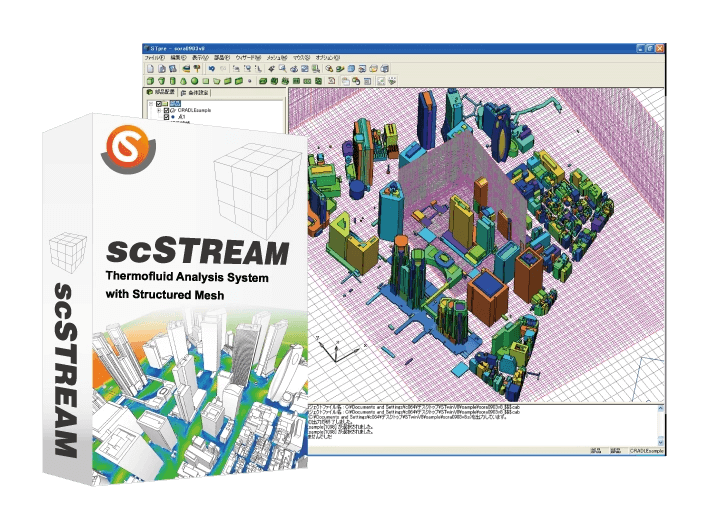GreenDwell specializes in design and consultancy services for residential and commercial buildings, emphasizing the principles of sustainable design. Unlike traditional approaches that focus solely on energy efficiency and environmental impact, GreenDwell also considers the human aspect of sustainability, understanding that how people experience space over time significantly affects their well-being.
Table of Contents
Design Philosophy

GreenDwell employs a unique Green Research-Integrated Design (g.r.i.d) process, which hypothesizes the various sensory experiences that residents and communities might encounter once a building is completed. This approach includes using computer simulation tools as “sensual experience testers” to assist architects in evaluating sensory performance early in the design phase.
Key Elements Analyzed:
- Visual comfort
- Thermal comfort
- Acoustic comfort
- Environmental impact
These elements are meticulously analyzed to create an experience that not only delights the senses but also minimizes negative effects on the surrounding environment.
Case Study: Raintree Kindergarten
Project Overview


One of GreenDwell’s most notable projects is the Raintree Kindergarten. Given Thailand’s hot and humid climate, shade and natural ventilation are crucial components of the design. For projects located in urban areas, the design must carefully consider existing obstructions and their impact on the wind flow at the site.
Simulation and Design Process

Initially, the team at GreenDwell used basic software tools suitable only for the conceptual stages of design. However, as the project progressed, more advanced tools were required to analyze critical parameters, such as the dimensions of openings and the spacing between building masses.
Conventional CFD tools proved to be insufficient, often taking too long to provide meaningful results. Therefore, GreenDwell transitioned to using scSTREAM, a general-purpose thermo-fluid analysis system with structured mesh from MSC Software.
Benefits of scSTREAM:
- Accuracy in simulation: Addressed design questions efficiently.
- Time-saving: Reduced simulation time significantly.
- User-friendly: Simple workflow from modeling to simulation.
- High-quality visuals: Outputs were visually impressive and suitable for client presentations.
Application in Raintree Kindergarten

In the Raintree Kindergarten project, scSTREAM was indispensable. The urban site had several neighboring buildings that obstructed natural ventilation and large shade-providing trees. The design team’s goal was to ensure that children could play in shaded areas without relying on air conditioning.
Given the site’s long and narrow shape, it was challenging to determine the best building form that would allow wind to flow through effectively. The team conducted simulations considering both the current surroundings and a future scenario where nearby empty plots might be developed.
“The simulation revealed an unusual wind pattern, entering and exiting from the narrow side, which was diametrically different from the predicted wind profile. This insight was crucial for optimizing the building shape and enhancing wind flow into the pocket courts, used as children’s play areas.”
— GreenDwell Design Team
Design Optimization
The simulation results enabled the design team to optimize the building form, enhancing the wind profile into the pocket courts, which were designated as play areas for the children.
Results and Impact

Since the Raintree Kindergarten has become operational, feedback from instructors and parents has been extremely positive. The environment at the school is noticeably different from what one might expect in an urban setting. The space is cool and breezy, and even on days with minimal wind, ceiling fans are sufficient to maintain comfort.
Key Takeaways:
- The GreenDwell team successfully navigated the challenges posed by the site.
- The integrated workflow, aided by scSTREAM, played a crucial role in empowering effective design decisions.
- The use of reliable ventilation simulation tools was essential in creating a comfortable and sustainable environment.

About scSTREAM

scSTREAM thermo-fluid software has been a trusted tool in the electronics and architectural industries for over thirty years. The software is renowned for its user-friendly interfaces and high-speed processing. HeatDesigner, based on scSTREAM, is specially developed for the thermal design of electronic products, offering necessary physical functions with a simple interface and powerful computing performance.

